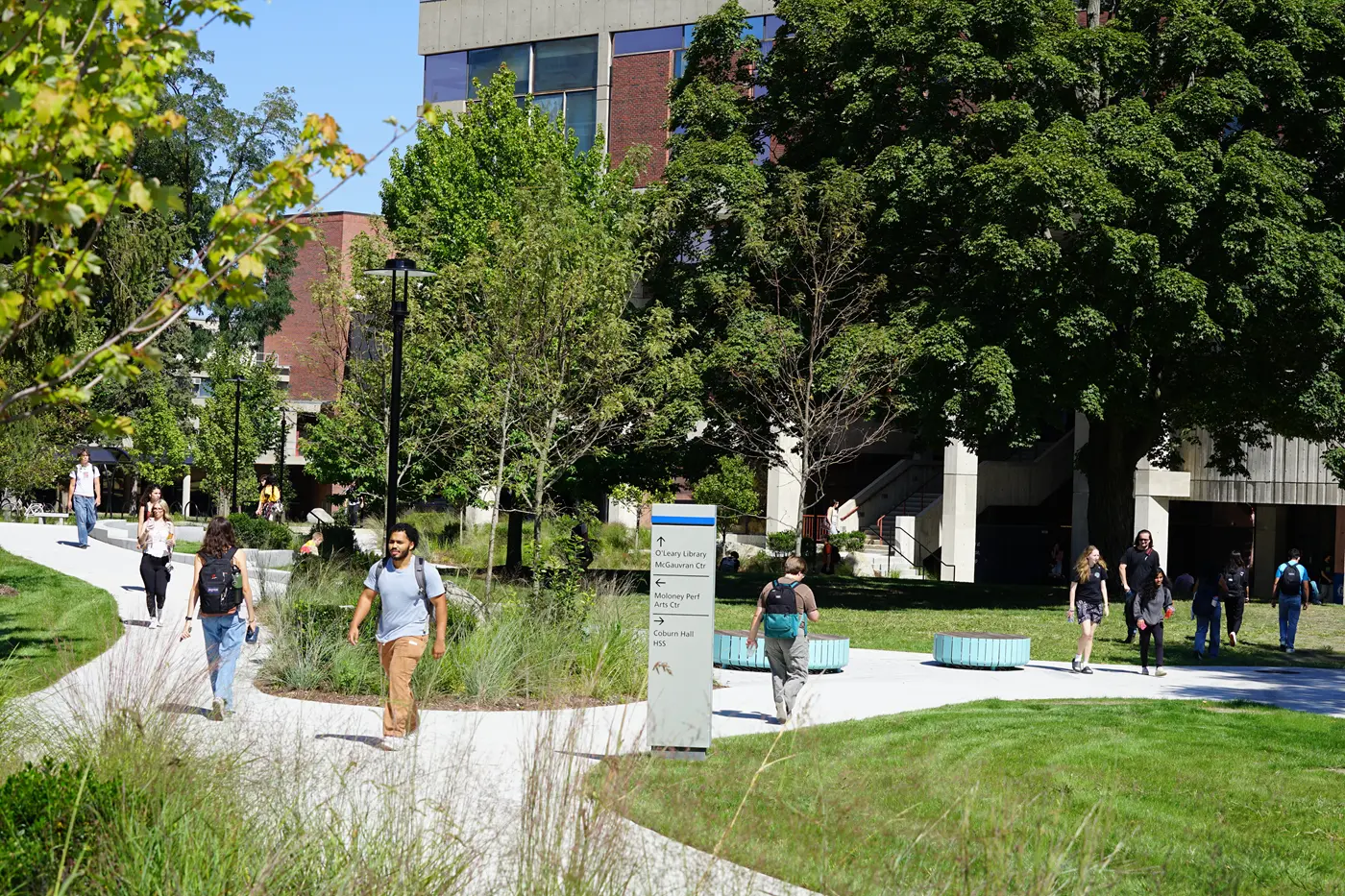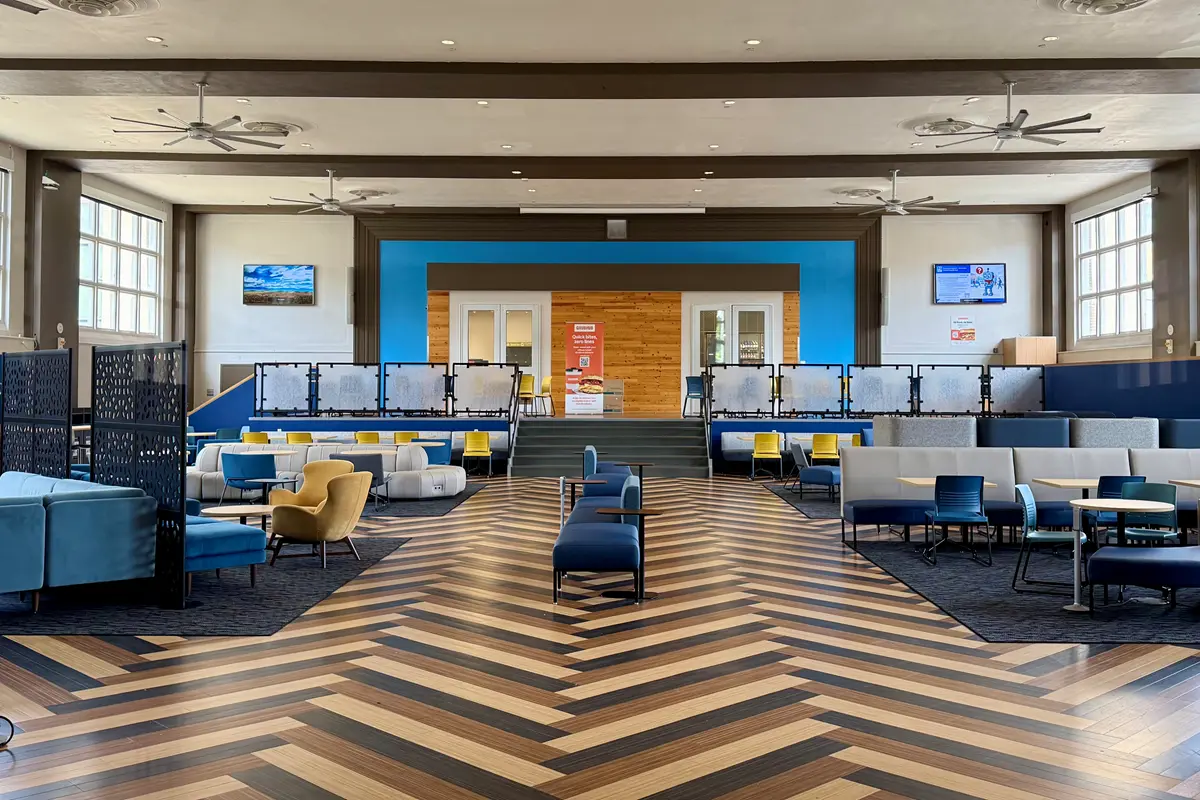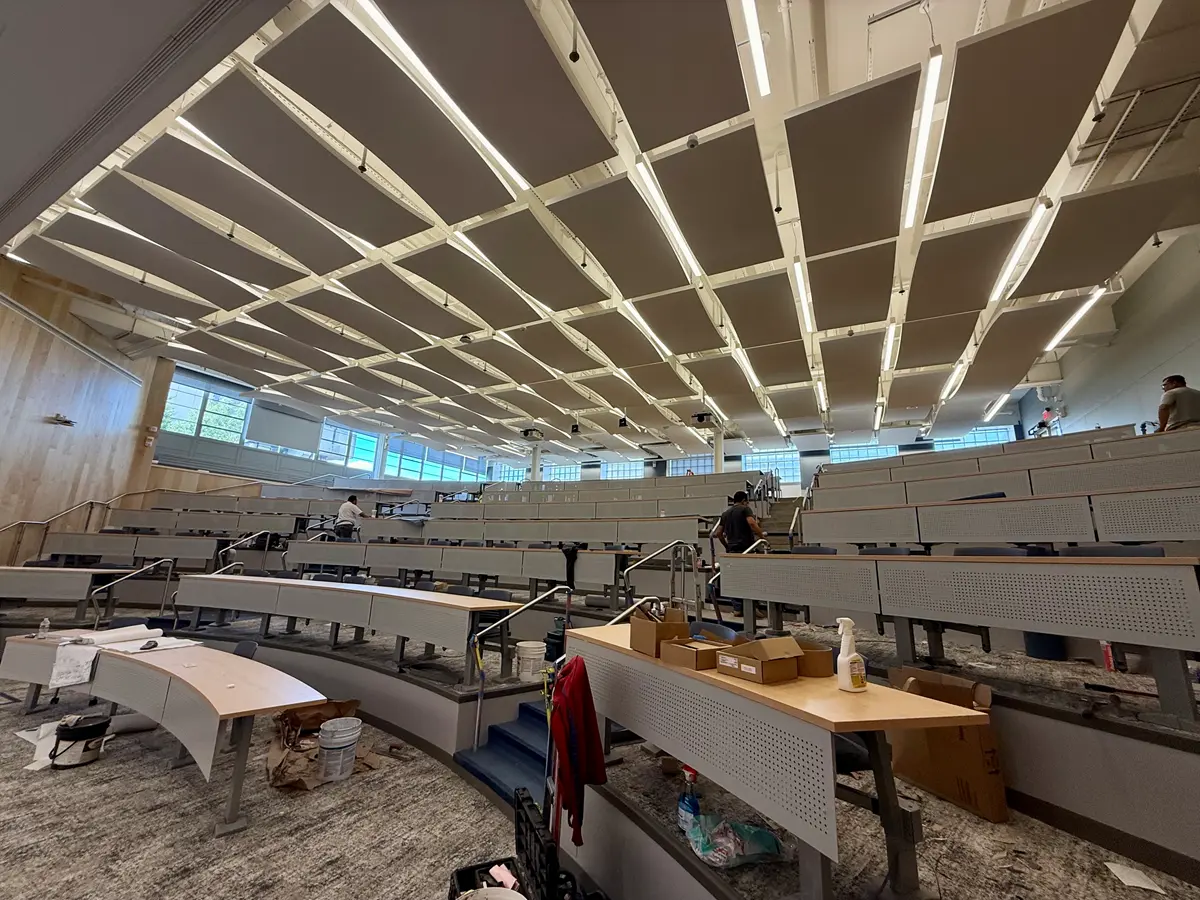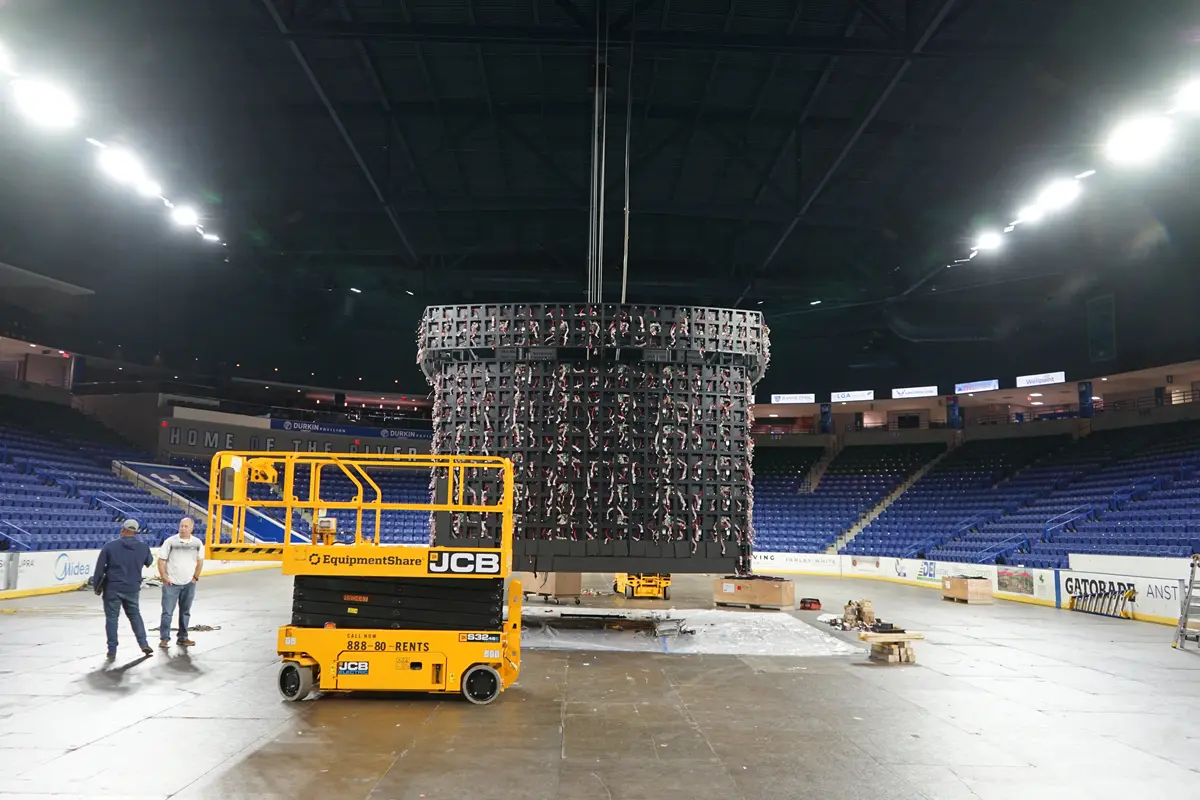 Image by Ed Brennen
Image by Ed Brennen
Students cross the new and improved South Campus plaza on the first day of classes.
Something old, something new, something borrowed, something Wicked Blue.
The (slightly altered) bridal rhyme sums up another busy summer of work by Facilities Management, which made improvements big and small across campus while students and faculty were away.
One of the most noticeable changes is the new South Campus plaza, which opened this summer between O’Leary Library, McGauvran Center and Weed Hall. The new plaza features improved walkways, lighting and landscaping.
Due to water that was getting into the basement of McGauvran, a portion of the plaza is temporarily closed to allow for waterproofing work on the building’s foundation. The remediation work is expected to be completed by mid-September. During that time, two of the building’s three ground-level entrances remain open.
 Image by Ed Brennen
Image by Ed Brennen
Students will find more casual seating and additional power outlets at Cumnock Hall Marketplace on North Campus.
If you need to visit Human Resources, it is now located in the old Victorian-style building at 820 Broadway St. Human Resources vacated the Wannalancit Business Center to make room for the Lowell Innovation Network Corridor (LINC) project.
Over on North Campus, the Olney 150 lecture hall was demolished to make way for the new and expanded wing of the Olney Science Center. During construction, the area between Olney, Pinanski Hall and the Kennedy Family Athletic Complex (formerly Costello) is fenced off. The primary pathway to and from the North Campus bus stop, parking lots and garage is through the existing Olney entrance.
The Ball Hall 214 lecture hall has been completely renovated and is scheduled to be ready for classes this fall. In addition to more spacious desk seating (created by reducing capacity from 300 to 160), the lecture hall has new HVAC and lighting.
 Image by Ed Brennen
Image by Ed Brennen
Workers put the finishing touches on the renovated Ball Hall 214 lecture hall.
Students who like to grab a bite to eat and hang out at Cumnock Hall Marketplace will find new, more casual furniture, along with more power outlets to charge their devices.
And at the Cushing Field Complex, the blue AstroTurf has been replaced at Wicked Blue Field, just in time for the UMass Lowell field hockey program’s 50th anniversary season.
At University Crossing, work is almost complete on Rowdy’s Esports Arena, a state-of-the-art video gaming hub that is scheduled to officially open on Nov. 1. The $4.5 million gaming center will feature 50 high-powered PC stations equipped with the latest NVIDIA graphics cards. Students will also have access to Nintendo Switch 2, Xbox X and PlayStation 5 consoles, plus spectator seating and live broadcast capabilities. The 2,500-square-foot arena will have a dedicated “shoutcasting” room where students can hone their live broadcasting skills and a team room with video-on-demand technology to support strategy sessions.
 Image by Ed Brennen
Image by Ed Brennen
The Tsongas Center got a bigger and better video board, seen here before the LED panels were installed and it was lifted into place.
Each side of the new video board is approximately 19½ feet wide and 11½ feet tall, compared with the old board, which was about 11 feet, 9 inches wide and 8 feet, 8 inches tall. The new LED board has a 1080p resolution, compared with the old board’s 720i resolution. The project was run by Oak View Group, which manages the Tsongas Center.
To support the higher resolution, new cameras and a new content management system for graphics have also been added.
And to meet the growing popularity of electric scooters, several new covered charging stations/parking racks have been installed across campus.
